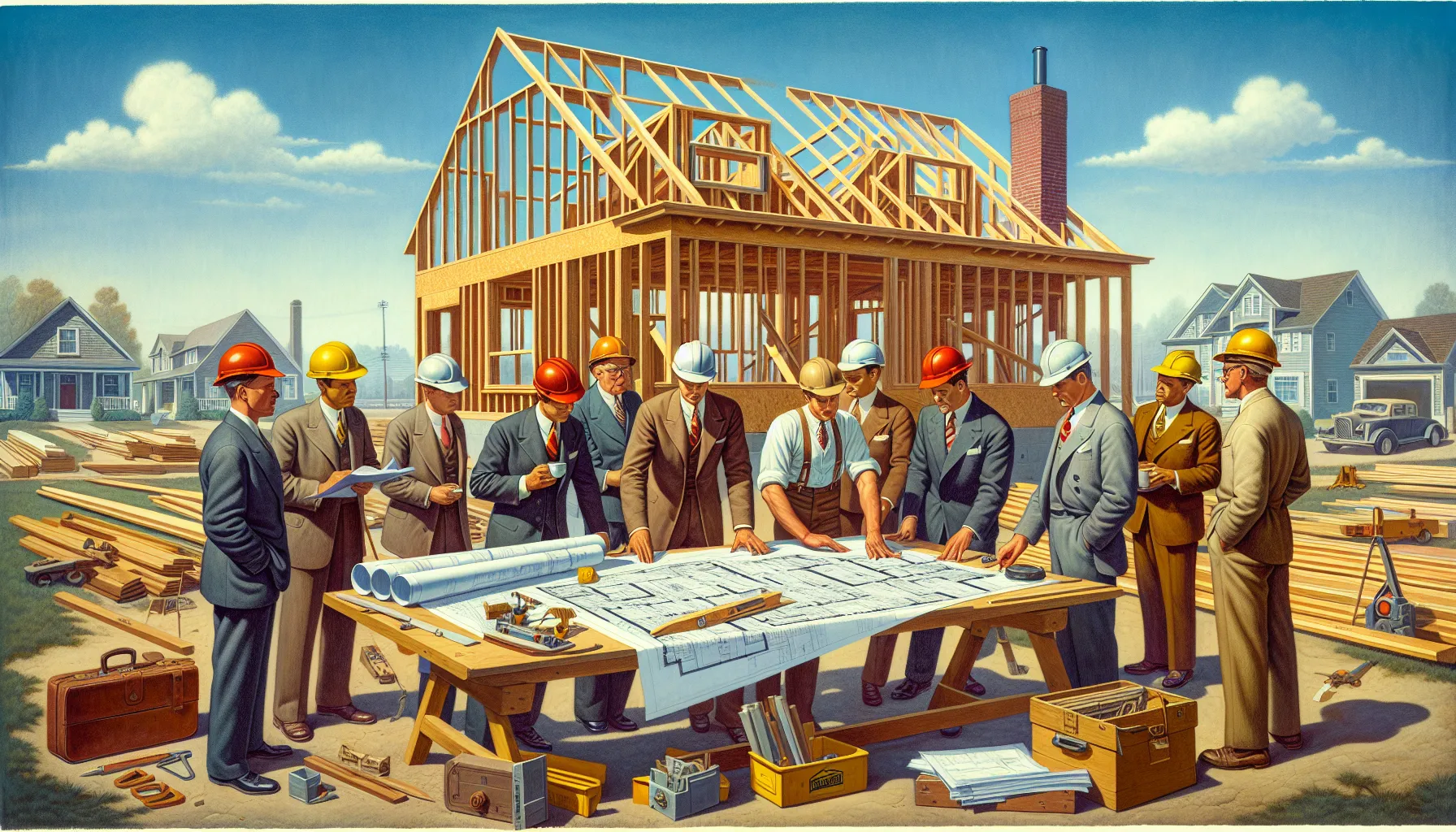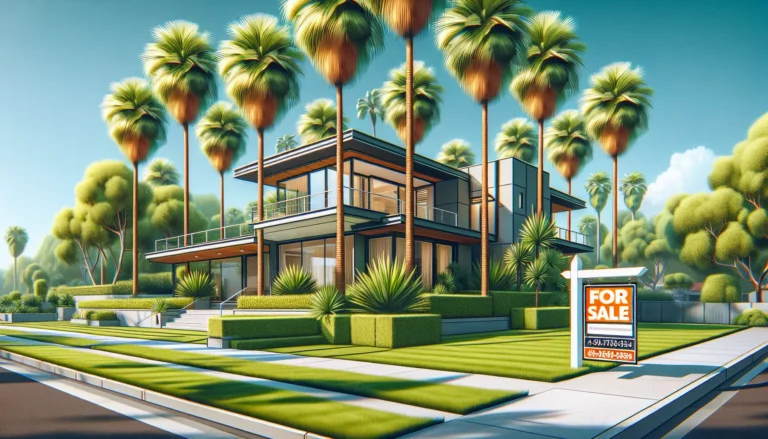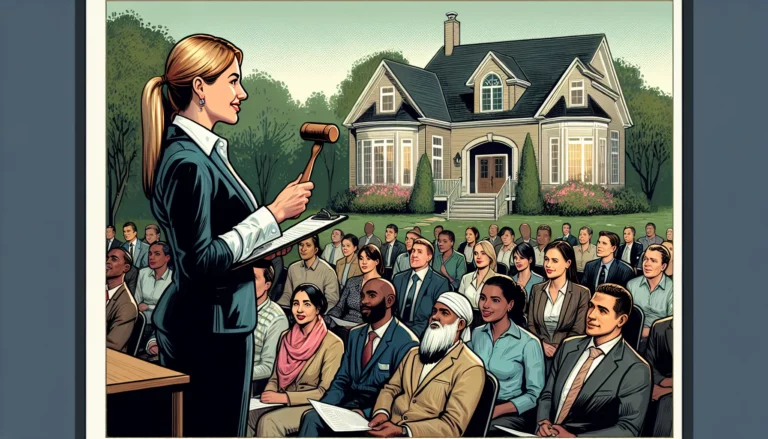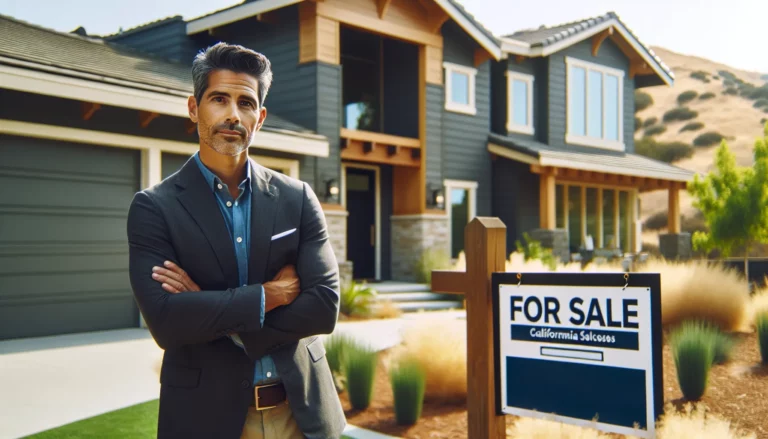Key Takeaways
- The average cost to build a house in the US ranges from $150 to $250 per square foot, excluding land, with prices varying significantly based on location, design, and material choices.
- Major factors affecting construction costs include land price, site preparation, home size, design complexity, and local labor and material rates.
- Essential budget categories include permits and fees, foundation, framing, mechanical systems (plumbing, electrical, HVAC), and both interior and exterior finishes.
- Additional expenses, such as landscaping, driveways, upgrades, and custom features, can quickly increase the total project cost if not anticipated early.
- To control costs, compare contractor bids, maintain a contingency fund, prioritize energy-efficient designs, and limit custom features until after move-in.
Thinking about building a house can be both exciting and overwhelming. We all want to know exactly what we’re getting into before breaking ground—especially when it comes to the costs. From land purchase to the final touches, every decision impacts your budget.
Understanding how much it costs to build a house isn’t just about the price of bricks and mortar. It’s about knowing where your money goes and what to expect at each stage. Let’s break down the expenses so we can plan smarter and avoid surprises along the way.
Understanding the Average Cost to Build a House
Knowing the average cost to build a house helps us set realistic expectations and make informed decisions early in the building process. In the United States, the median cost to build a single-family home in 2023 fell between $150 and $250 per square foot, according to National Association of Home Builders survey data. This figure includes labor, materials, permits, and contractor fees, but excludes the expense of purchasing land. Markets like Dallas, Charlotte, and Phoenix reported entry-level ranges closer to $135 per square foot, while high-demand areas like San Francisco or Boston can exceed $400 per square foot for similar designs.
Breaking down this cost isn’t straightforward, since several variables come into play. Geographic region influences labor rates, municipality codes, and developer fees. For example, urban areas may require more payment for limited jobsite access or stricter building regulations. In rural counties, longer utility runs and road extensions can add tens of thousands to the overall budget. Design complexity also matters: a basic ranch plan with standard finishes typically costs less than a modern two-story with custom features, energy-efficient systems, or premium appliances.
Understanding inclusions and exclusions in builder quotes can prevent financial surprises. Some “base price” quotes only reflect the house structure, leaving out site work like grading, utility hookups, landscaping, and driveways. Others bundle these components, making line-by-line comparison essential. Informed buyers ask for itemized estimates and confirm which upgrades or allowances apply to their chosen plan. The right questions up front help us anticipate variance before permits are pulled—a simple step that reduces risk of budget overruns and unmet expectations.
Major Factors Affecting House Construction Costs
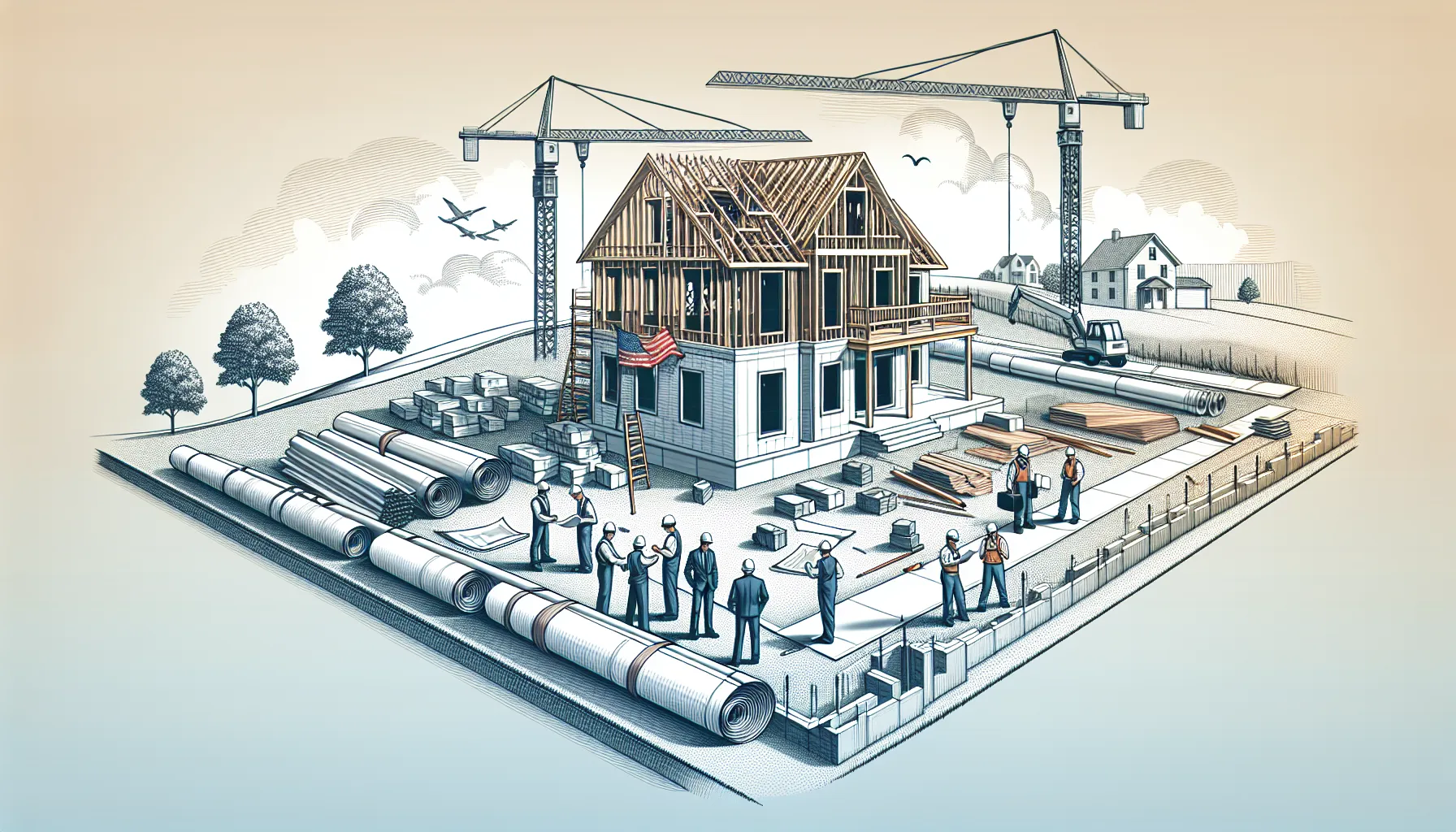
Understanding which elements drive construction expenses gives us the clarity to make smarter choices and anticipate costs. Several interacting factors—location, size, design, and labor—have an outsized impact on the final budget. Knowing how each shapes the total investment lets us balance personal preference against budget realities.
Location and Land Preparation
Where we choose to build shapes nearly every aspect of house construction cost. High-demand metro areas like Los Angeles or New York regularly feature land prices above $100 per square foot, while rural locations in states like Mississippi often fall below $20 per square foot. Site conditions further affect expenses: sloped lots may require retaining walls or specialized foundations, while rocky or wooded terrain increases excavation and grading costs. Local zoning can also affect the timeline and complexity—coastal regions often require additional surveys or flood-mitigation measures. These location differences don’t just change what’s possible; they define how far our budget stretches. Before committing, it’s vital to weigh both present needs and long-term neighborhood trends.
Size and Design Complexity
The square footage of a home directly scales our construction budget. Each extra 1,000 square feet typically adds $150,000–$250,000 or more in higher-cost markets. Design complexity introduces new variables: open-concept layouts, vaulted ceilings, or custom staircases demand advanced engineering and specialized labor. Architectural styles with intricate rooflines or multiple stories require more materials and longer build times. Unique features—such as floor-to-ceiling windows or multi-level outdoor spaces—often carry premium costs beyond base allowances. Weighing functionality against visual appeal helps keep scope and spend aligned. What offers value to one buyer might represent unnecessary complexity to another.
Material and Labor Costs
Material and labor expenses represent the largest share of every construction budget. Standard-grade finishes—laminate flooring, basic cabinetry, or fiberglass insulation—keep per-square-foot costs in check, generally between $150 and $250. Upgrading to hardwood, custom countertops, or high-efficiency systems can drive costs upward by 30–50%. Labor rates vary by market, trade, and project timeline: skilled trades like electricians or masons in urban regions can command $80–$150 per hour, while rural markets may see lower rates. Availability of materials and workforce directly influences speed and reliability. If supply chain disruptions occur or subcontractor schedules slip, both cost and timeline shift. Prioritizing transparency with general contractors about chosen materials and projected schedules helps manage expectations throughout the project.
Detailed Expenses Breakdown
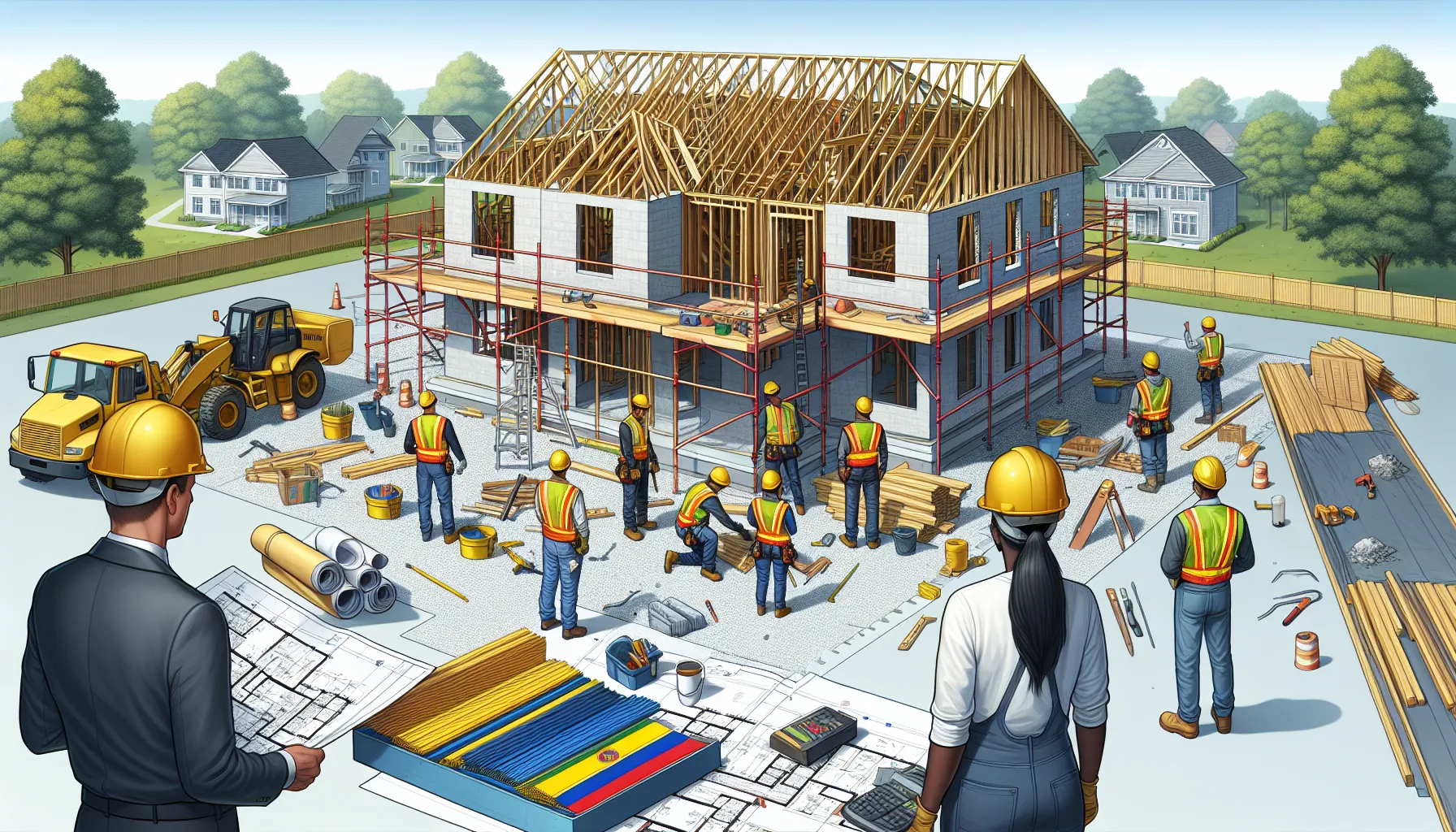
Building a house involves many distinct cost categories that extend far beyond the surface price. By examining each line item in detail, we can plan with greater confidence and avoid costly surprises during construction.
Permits, Fees, and Inspections
Permits, fees, and inspections form the regulatory foundation of any construction project. In the United States, acquiring building permits is non-negotiable—requirements vary by jurisdiction, but typical costs fall between $1,500 and $7,500, based on region and the home’s size and complexity. Local authorities impose impact fees for new utility connections, plan reviews, and environmental assessments, sometimes exceeding $10,000 in high-demand markets like California or New York City.
Inspections punctuate every stage of construction, from initial site preparation to the final certificate of occupancy. These inspections aren’t optional—city inspectors ensure compliance with safety and building codes at critical milestones. While some rural municipalities charge modestly, urban areas often add several thousand dollars through cumulative inspection fees. Buyers who skip essential permits or miscalculate inspection requirements often risk project delays, fines, or legal complications. What aspects of the permitting process could surprise us when budgeting for our build?
Foundation and Framing
Foundation and framing serve as the structural backbone of a new house, anchoring everything above. Foundation expenses—covering excavation, footings, and poured concrete—typically start at $8,000 for basic slab construction and surpass $40,000 for full basements, according to the National Association of Home Builders (NAHB, 2023). Regional soil conditions, slope, and flood risk impact costs materially, with engineered solutions increasing the budget for properties on unstable ground.
Framing follows, shaping the skeleton of the home. The cost of framing—including lumber, trusses, and labor—ranges from $15 to $30 per square foot. Price swings in the lumber market and advanced framing designs, such as post-and-beam or steel, shift expenses upward quickly. Trade-offs between frame type, durability, and site constraints merit close scrutiny. Are we clear on how our site’s characteristics and design complexity influence this essential stage of the build?
Interior and Exterior Finishes
Interior and exterior finishes define a home’s character and comfort, but this is where many budgets drift. Interior finish costs—spanning drywall, paint, doors, cabinetry, flooring, and fixtures—usually absorb $50,000–$175,000 for a standard single-family property. Opting for premium brands, custom cabinetry, or intricate tile increases outlays significantly, as does integrating smart home features.
Exterior finishes, including roofing, siding, windows, and landscaping, generally cost between $40,000 and $100,000. High-end materials, such as slate roofs or imported stone, can double or triple line items. Some clients prioritize curb appeal, while others seek energy efficiency or easy maintenance. Which finishing decisions move the needle most for both short-term style and long-term value?
Mechanical Systems: Plumbing, Electrical, and HVAC
Mechanical systems—plumbing, electrical, and HVAC—form the unseen infrastructure supporting modern living. Plumbing installation, including piping, fixtures, and connections, typically costs $10,000–$25,000, influenced by house size and the number of bathrooms or specialty features like radiant heating. Electrical systems, wiring, outlets, and lighting fixtures usually tally $20,000–$40,000, with whole-house generators and dedicated circuits increasing this amount.
HVAC systems—comprising heating, cooling, and ventilation—average $7,000–$20,000, subject to climate, system type, and demand for air quality upgrades. Selecting high-efficiency models or smart thermostats can raise upfront costs but reduce lifetime utility expenses. A deliberate approach to mechanical planning not only shapes daily comfort, but influences future energy and repair bills. When navigating these choices, how do we strike a balance between immediate costs and lifelong performance?
Additional Costs and Hidden Expenses
Anticipating the full range of costs is essential when building a house, as seemingly minor details can create significant financial gaps. We often discover unplanned expenses in two primary areas: exterior landscaping and the custom features buyers choose to integrate after the core structure is completed.
Landscaping and Outdoor Spaces
Landscaping and outdoor improvements often feel secondary during planning, yet final invoices tell a different story. Projects like sod installation, privacy fencing, irrigation systems, or outdoor lighting quickly add up. Professionally designed yards in many regions range from $4,000 for basic grass and plants to $20,000 or more when incorporating stonework, mature trees, or multi-zone sprinkler systems. Adding patios, decks, or driveways increases that total; concrete or paver driveways can surpass $10,000 depending on terrain and climate. Costs also fluctuate with local soil quality or city regulations—some municipalities require stormwater management features, which can add thousands to the budget. What are your priorities for curb appeal, ongoing maintenance, or future resale value?
Custom Features and Upgrades
Customizations present real financial crossroads. Popular upgrades like smart home automation, in-floor radiant heating, or high-end appliances add convenience and value, but rarely come standard in preliminary builder quotes. For instance, adding built-in shelving, specialty lighting, or walk-in pantries can each cost $2,000–$6,000, while high-performance windows or insulation packages might add $8,000–$18,000 to the overall bill. Buyers sometimes underestimate the cumulative effect of several small upgrades chosen throughout construction. If balancing cost with lifestyle value, which options align with your long-term needs versus immediate wishes? Carefully tracking upgrades helps keep expectations aligned with budget realities, giving you more control and choice in the process.
Tips to Save Money When Building a House
Identifying cost-saving strategies early in the home-building process gives us the best opportunity to control expenses without compromising quality. Prioritizing core structural elements over luxury upgrades creates room to adjust the budget if material prices or labor costs shift unexpectedly. For example, opting for a modest footprint, or choosing standard over custom windows, typically yields more stability in the final build cost while still allowing for future enhancements.
Comparing supplier and contractor bids safeguards our interests against inflated pricing, especially when demand surges push labor or materials higher. We gain better leverage by requesting itemized proposals from at least three licensed professionals for each major trade—such as framing, roofing, or plumbing. Local builders often share insights on seasonal sales for lumber or fixtures, trimming several thousand dollars from the total cost.
Managing contingency reserves and tracking all budget line items lets us anticipate overages and redirect unused funds. Dedicating 5%–10% of the anticipated construction cost to a contingency account cushions us from delays or unforeseen changes, such as supply chain issues or code updates. Transparent communication with the builder about each funded item ensures there’s continued alignment as decisions evolve during construction.
Focusing on energy efficiency in the original design phase presents long-term savings that extend well beyond the initial construction budget. Selecting high-performance insulation, ENERGY STAR-rated systems, and passive solar design cuts future utility bills and may qualify for state or federal tax credits (source: U.S. Department of Energy). Have we considered the opportunity costs of investing in sustainability now versus retrofitting later?
Limiting custom features and selecting finishes with flexibility to upgrade later helps control upfront costs. For instance, choosing neutral tile in bathrooms or basic cabinetry in kitchens lets us personalize the space in phases, rather than all at once. These trade-offs serve as practical checkpoints during planning—reminding us that restraint at the outset can pave the way for financial stability as our needs grow and change.
Conclusion
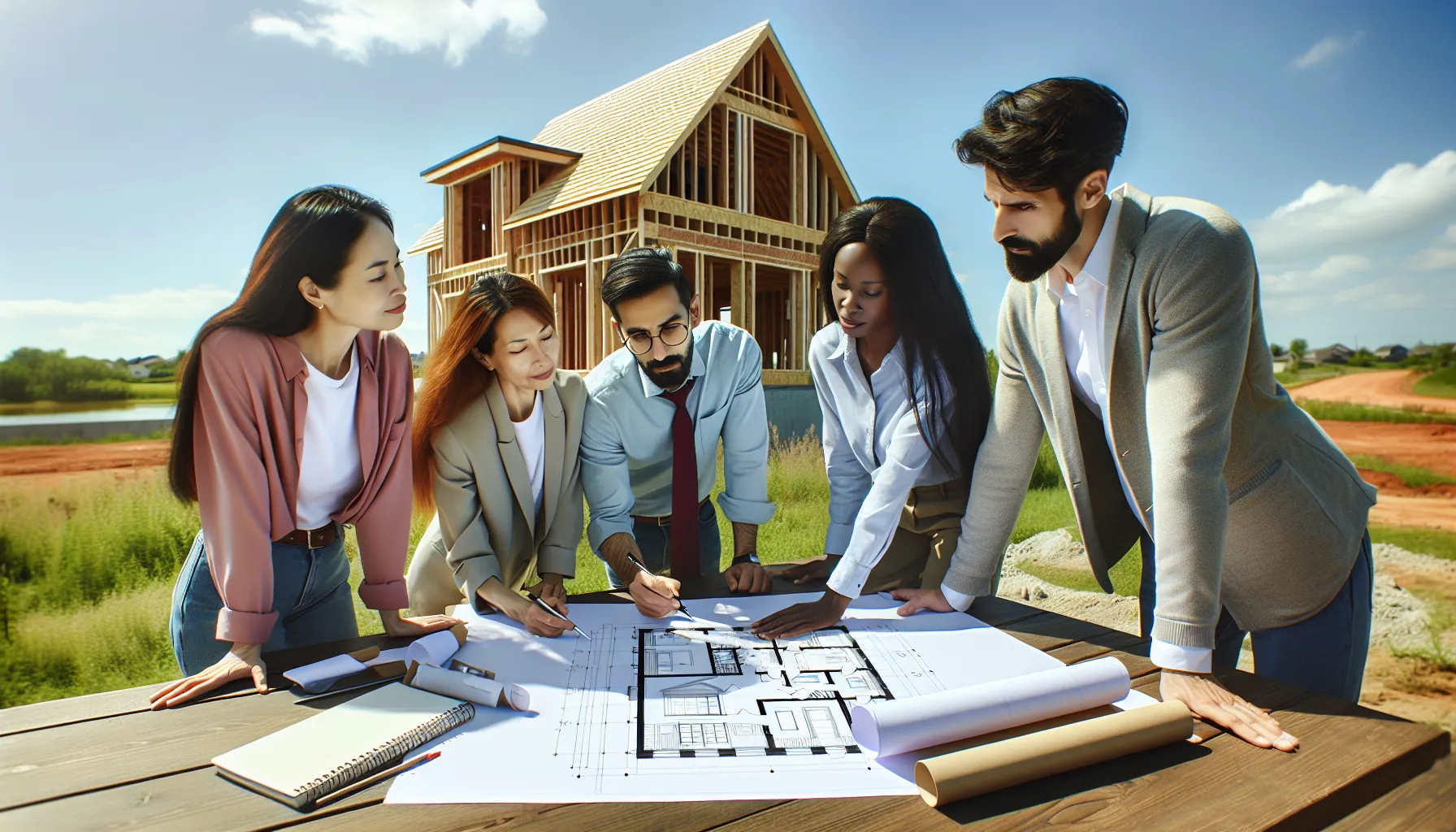
Building a house is a major investment that demands careful planning and a clear understanding of every expense. When we take the time to research costs and communicate openly with our builders we put ourselves in the best position to stay on budget and avoid unwelcome surprises.
By staying organized and making informed choices we can turn our dream home into a reality without letting costs spiral out of control. The more proactive we are the smoother our building journey will be.
Frequently Asked Questions
What is the average cost to build a house in the United States?
The average cost to build a house in the US ranges from $150 to $250 per square foot as of 2023. Prices can be lower in affordable markets and surpass $400 per square foot in high-demand areas. Costs vary based on location, design, materials, and market conditions.
What factors influence the overall cost of building a house?
Location, home size, design complexity, material choices, and labor are the main factors. Land prices, site conditions, and required permits also affect the final cost. Upgrade options and custom features can significantly increase your budget.
How can I avoid unexpected expenses when building a home?
Request detailed, itemized quotes from your builder and clarify inclusions and exclusions. Stay involved in decision-making, communicate with contractors, and monitor upgrades or changes that could introduce extra costs.
What are the main categories of costs in house construction?
Major cost categories include land purchase, permits and fees, foundation and framing, interior and exterior finishes, mechanical systems (plumbing, electrical, HVAC), landscaping, and custom upgrades. Tracking each category helps with effective budgeting.
How much should I expect to pay for permits and inspections?
Permits, fees, and inspections can range from $1,500 to over $10,000, varying by region and home complexity. Check with your local building department for specific costs in your area.
What do foundation and framing typically cost?
Foundation costs generally start at $8,000, and framing ranges from $15 to $30 per square foot. Prices depend on market rates, home size, and design features.
How much do interior and exterior finishes cost?
Interior finishes typically cost between $50,000 and $175,000. Exterior finishes can range from $40,000 to $100,000. The final price depends on materials chosen and the size of the house.
What do plumbing, electrical, and HVAC systems cost?
Plumbing and electrical systems usually cost $10,000 to $40,000 each. HVAC installation ranges from $7,000 to $20,000, depending on home size, system complexity, and energy efficiency choices.
Are there often hidden or surprise costs during construction?
Yes, hidden costs can arise from landscaping, site preparation, custom upgrades, changes during construction, or unforeseen delays. Setting aside a contingency fund can help manage these surprises.
How can I save money when building a house?
Prioritize essentials over luxury upgrades, compare bids from multiple suppliers and contractors, limit custom features, select finishes you can upgrade later, and focus on energy efficiency for long-term savings. Always track your budget closely.
